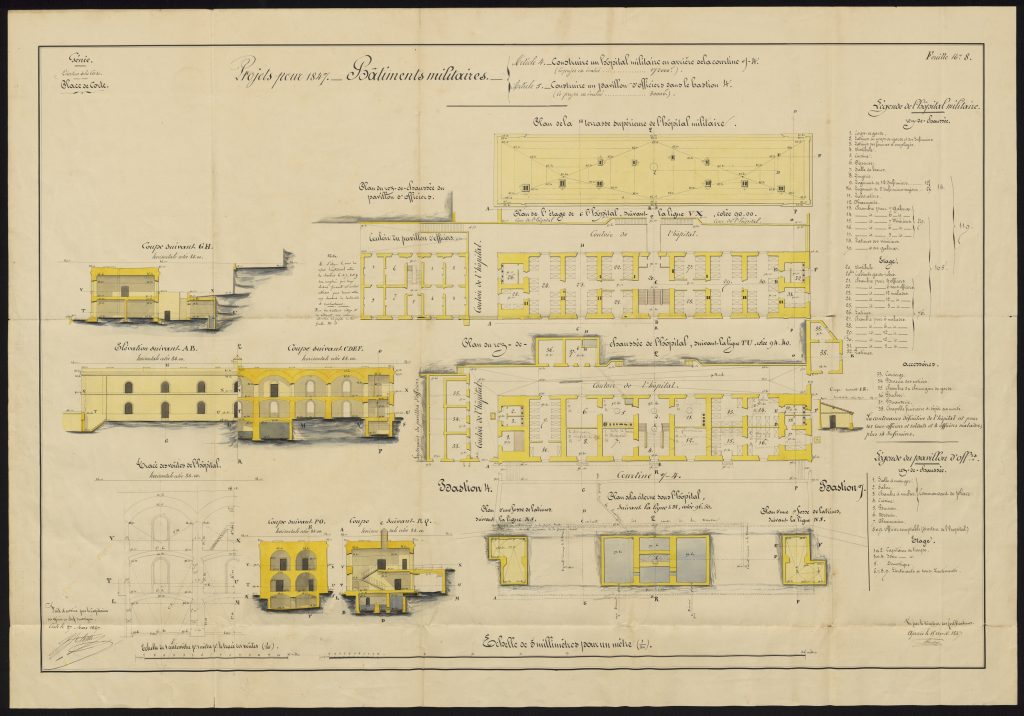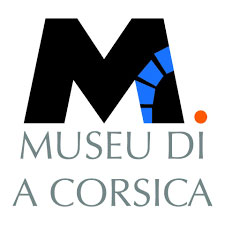The Serrurier barracks
A military hospital is essential to the well-being of a garrison because it must house the sick in peacetime and the wounded in wartime.

The Serrurier barracks
As early as 1843, an initial plan was drawn up by the engineering officers for a hospital with 120 beds, 104 patients and 16 nurses on the site of the houses at the bottom of the Castellacce district.
Like the rest of the Citadel, this project was disproportionate, as the number of patients in the garrison had never exceeded 30 since 1769.
Construction work began in 1847 and the hospital was equipped with the most modern facilities: bathroom, dissection room, laundry room… It was completed on January 1, 1853.

This disproportion is calculated: more than a hospital, this construction forms a second barracks to defend the inner front, which constitutes the second level of defense of the Citadel: if the Padua barracks falls, the garrison will be able to fall back on the Serrurier barracks, which has a cistern and walls 1.10 m thick on the first floor, enough to resist an attack.
In 1855, the hospital was urgently transformed into a prison for 60 prisoners and in 1856 a prison director was appointed.
The army had achieved its objective: a hospital in the Citadel where the sick were well protected from the enemy thanks to the fortifications and from the bad air thanks to its location at the highest point of the city. But it was only used for 2 years. Successively hospital, prison and barracks, the building was transformed in 1997 by the architect Andrea Bruno to accommodate the permanent galleries of the museum of Corsica.



