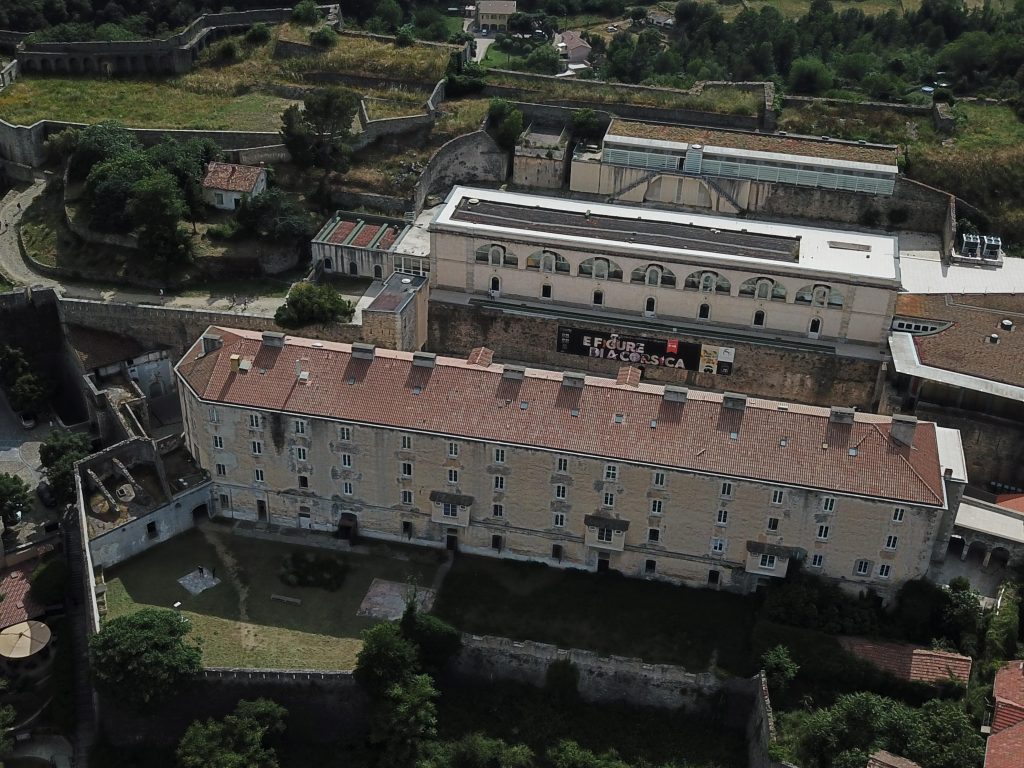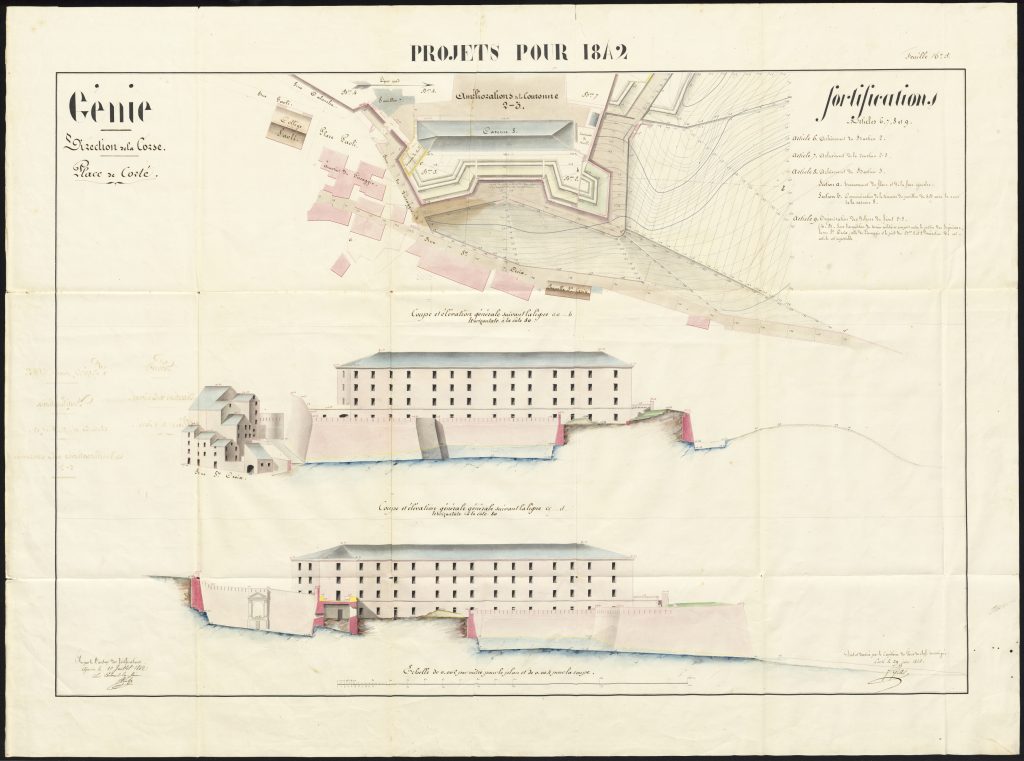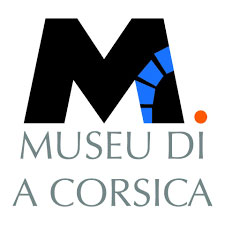The Padua barracks
A remarkable monument in the center of Corsica...

The Padoue barracks
The construction of the large Padoue barracks started in 1769. This modular barracks of Vauban type plan includes 4 modules. Each module corresponds to a door serving 4 rooms, a plan that is repeated on 3 levels. The barracks is surrounded on both sides by 2 pavilions intended for the housing of the officers: it can shelter 600 men.
Modular construction has two advantages: the engineers of the Engineering Department control the cost of construction of a module and the soldiers can easily find their way around, regardless of where they are stationed.
The basement of the barracks housed two 365,000-liter cisterns, each fed by rainwater, and twelve warehouses that housed a bakery, a forge, a carpentry shop, tool and food depots (85 tons of flour, 29 tons of cookies, 45 tons of salted beef, 450 hectoliters of wine, 144 tons of wood for heating and cooking, etc.).

This barracks, like the Citadel, was oversized. The soldiers stationed at Corti, between 200 and 400 men, never saw the shadow of an enemy attacker.
The rehabilitation of the Padua Barracks appears to be the heart of the second operation of the master plan for the development and enhancement of the Citadel of Corte carried by the Collectivité de Corse. The objective is to reaffirm the central role of this barracks by transforming it into a place of reference, offering new models of partnership, work, training and life. Its modular architecture will facilitate the development of flexible spaces for use.
This project will mobilize all the partners who wish to invest in the Padua barracks and also invest in its rehabilitation to define the modalities of its management, to make it a multifunctional place, radiating more widely than Corte and thus answering a shared and collective need.



